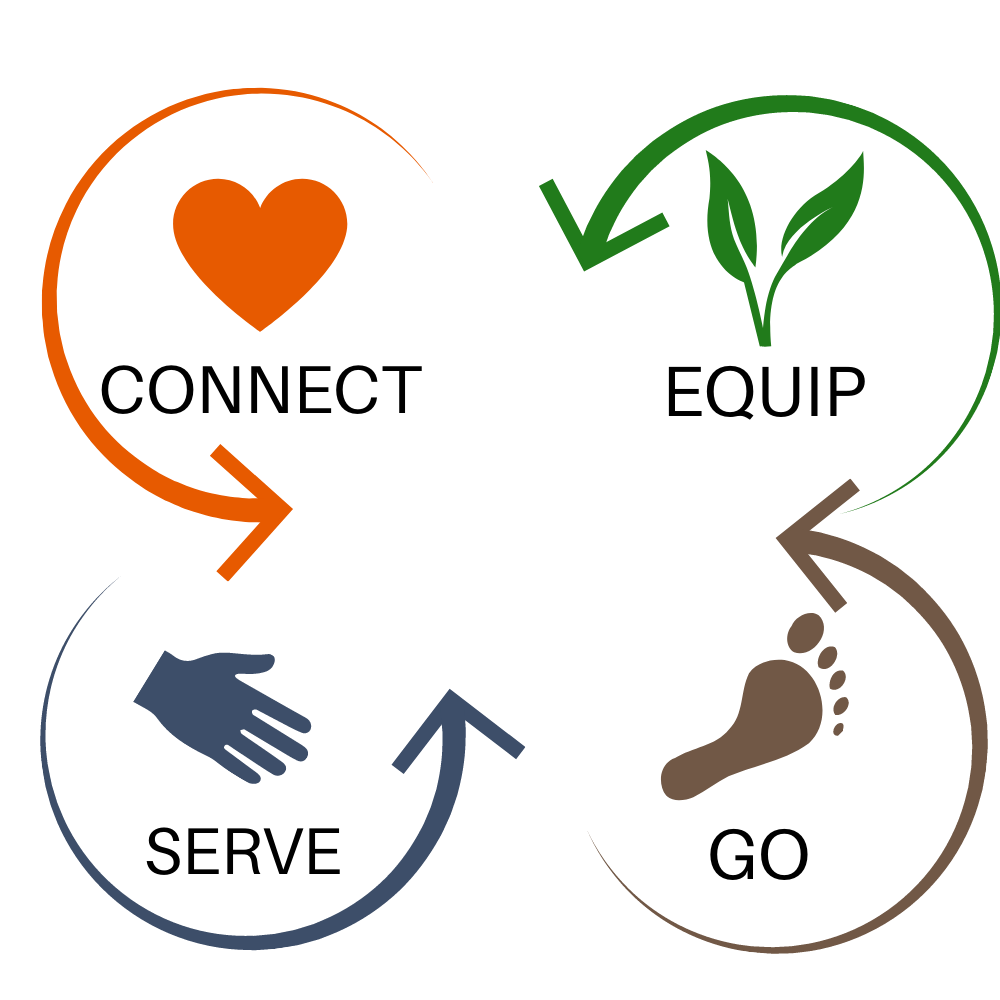After the April congregational vote allowing the Building Committee to start design work to help determine accurate building costs, we have been in full swing.
We are working with the structural engineer to design the structural components of the building systems (roof, walls & foundations). With this information we can get more specific with the design of the building and begin to develop more accurate cost information.
We are soliciting the help of subcontractors in estimating the costs for things like upgrading our septic system, installing holding tanks, a pump and a fire sprinkler system.
Meanwhile we have ordered a couple of new doors and a window for the KidZone renovation work and expect work to begin on that portion of the project within a couple weeks.
~Doug Hanson,
Building Committee


how far are you along on the specifics of interior layout? What is your plan for input from the congregation prior to final design approval?
Are we really going to cut the pines down on the west end of the parking lot to put a small shed there?
there are lath staked identifying the corners of a proposed shed.
Is there any upgrades to the kitchen proposed? Can’t even cook a pizza in existing stove and no pantry space.
last plan I looked at had like 17 toilets and no showers.
Will we have to move chairs in sanctuary multiple times weekly like we do now?
Thanks for all your questions, Jim. Over the next few months of the campaign process there will be many opportunities for congregational input and questions.