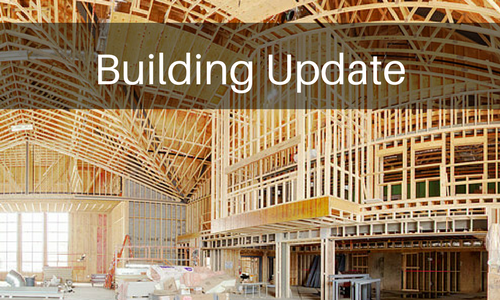During the Annual Congregational Business meeting held on January 17, 2017 Scott Bainville, our Elder Chairman, gave us an update on a decision that the board has come to regarding potential future building and remodeling of our church property.
Our November Newsletter highlighted the findings of our Facility Planning Committee that were presented to the Elder Board earlier this fall. Please read that article for more information regarding the work of the Facility Planning Committee and its conclusions.
A Decision
Our church leadership teams, including staff, Elder and Executive Boards, have carefully and prayerfully discussed the findings of the Facility Planning Committee. Based on those discussions the Elder Board decided that, as a church, we should take the next steps toward the goals of expanding our parking, building an addition, and remodeling portions of our facility per the Phase 1 design. Our hope would be to break ground in the Spring of 2018.
A Larger Plan
It should be noted that the Facility Planning Committee initially provided a large, Comprehensive Plan but we realized we could not accomplish this entire plan all at one time. We are proposing Phase 1 of the Comprehensive Plan that would accommodate all our needs. The Comprehensive Plan includes a new auditorium, additional spacious classrooms, an office wing and extensive remodeling that encompasses more bathrooms and a new commercial kitchen. This plan is our 10-20 year facility vision.
Phase 1 is a mid-point design that allows us to get more space for a smaller dollar amount without disrupting services. It allows for a larger auditorium, additional bathrooms, a little more classroom/conference room space, and an additional space for our nursery. The Phase 1 plan is our 1-3 year facility vision.
Phase 1 will give us more space to allow us to serve more families. More families result in more ministry as well as the ability to fund future growth.
Next Steps
The next step in the process is to create and convene a Building Committee that will be tasked with the responsibility of driving a process to:
- Complete the planning and design for the addition(s) and remodeling
- Establish the cost of the proposed work
- Present the proposed project to the membership for a vote on whether to proceed
If the congregation is behind the Phase 1 project and a vote approves proceeding with it, the Committee will drive a process to:
- Raise funds for a down payment
- Obtain financing for the balance of the cost
- Put together a plan and an achievable schedule for the construction and remodeling work
- Implement the plan and oversee the process until completion
Building Committee
Nick Schrapp and Doug Hanson will co-chair the GREFC Building Committee. In addition to having previous experience on building committees with other churches and non-profit organizations, Nick Schrapp has co-chaired the Facility Planning Team throughout the course of its work. Doug was also involved in the preliminary planning as a member of the Facility Planning Team and in his capacity as an estimator and project manager at HAWK Construction who assisted the Team with design and estimating.
The Building Committee will likely have sub-committees that oversee various functions including: Visioning/Communications, Financing, and Construction.
A Tool
We want everyone to understand that this building and any improvements to it and the property, are driven by ministry to the believers in the church and to reach the Grand Rapids community for Christ. The facility is simply a tool to help fulfill what we feel is God’s calling on the ministry of GREFC and the vision of the church.
Be Informed
We also want to reiterate that we want and need a majority approval from the church membership before proceeding with fundraising, financing and building. We will strive to inform the congregation of all information so that everyone can make an informed decision.
We ask that you review all the currently available information in the links below. Any financial information shown in the links should be considered estimates based on preliminary designs.
- Facility Planning Committee from the November Newsletter
- Phase 1 Design
- Phase 1 Cost Estimate
- Comprehensive Multi-Phase Design
- Comprehensive Multi-Phase Cost Estimate
In addition, before we move to vote, we will have congregational meetings to answer questions, show finalized plans, and give reliable financial information.
Lastly, and most importantly, we ask that you pray to discern God’s will in this endeavor. If you have any questions, please ask anyone on the Elder Board, Executive Board, the church staff or contact Nick Schrapp or Doug Hanson.
Nick Schrapp: 218.244.5846 | schrapp@paulbunyan.net
Doug Hanson: 218.259.4295 | dhhawk@qwestoffice.net


Leave a Reply